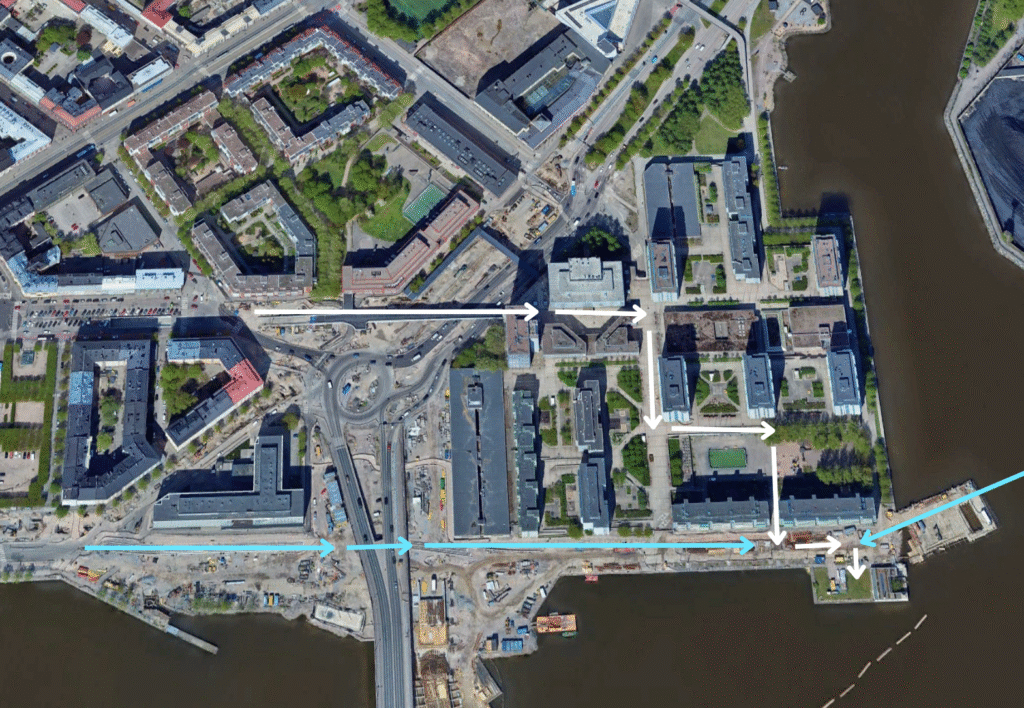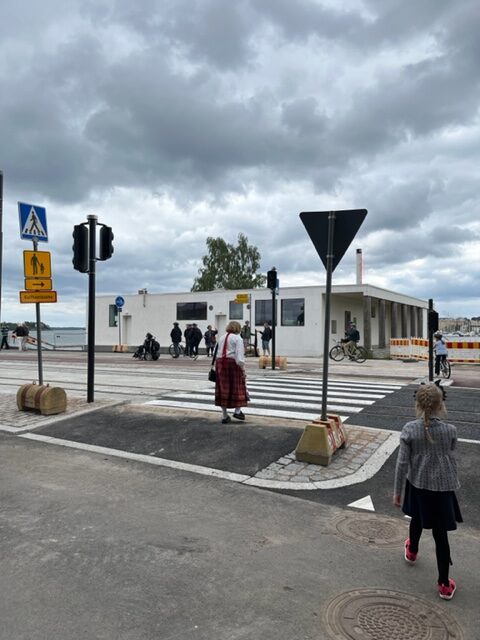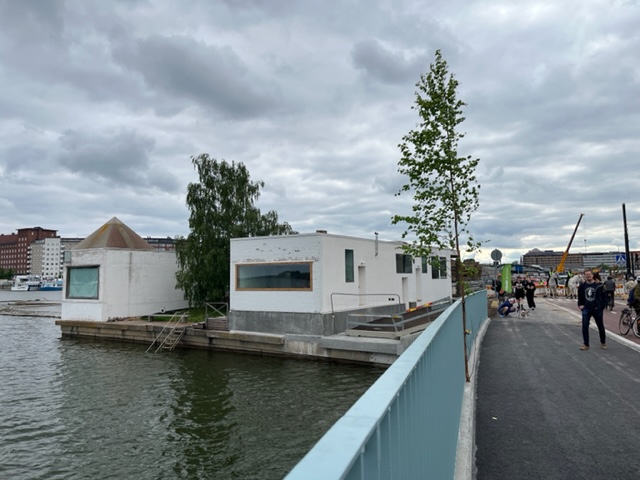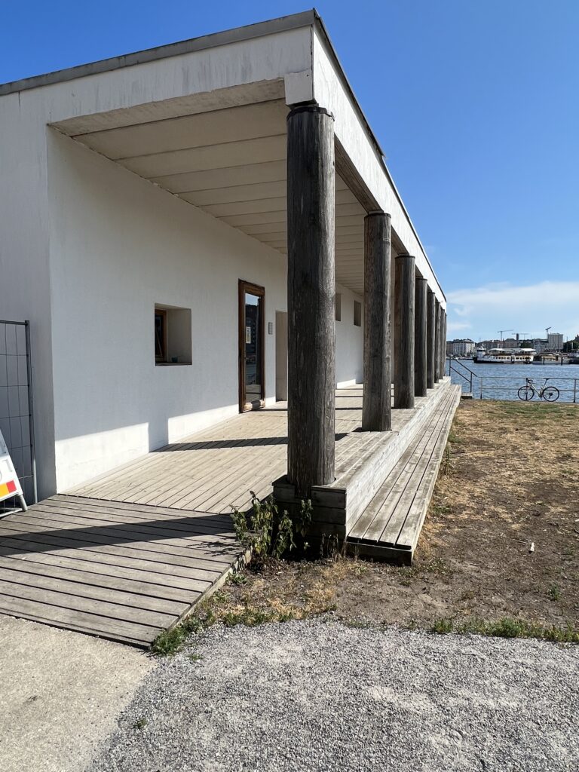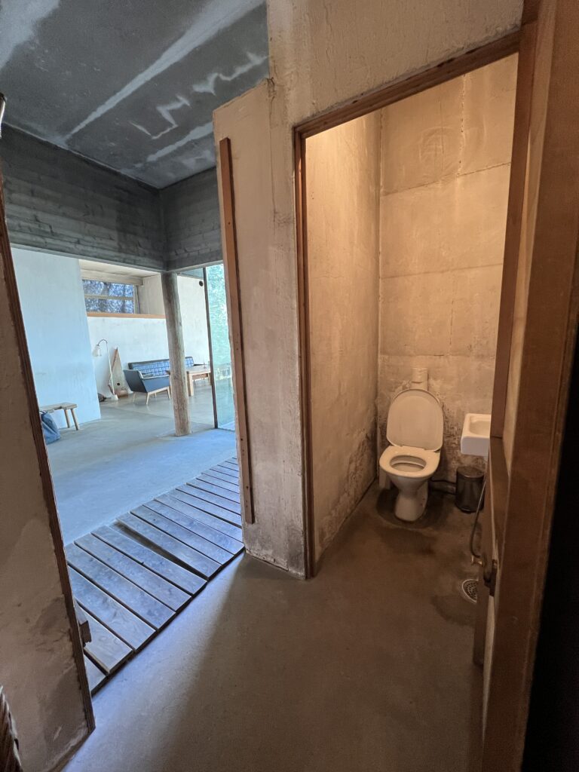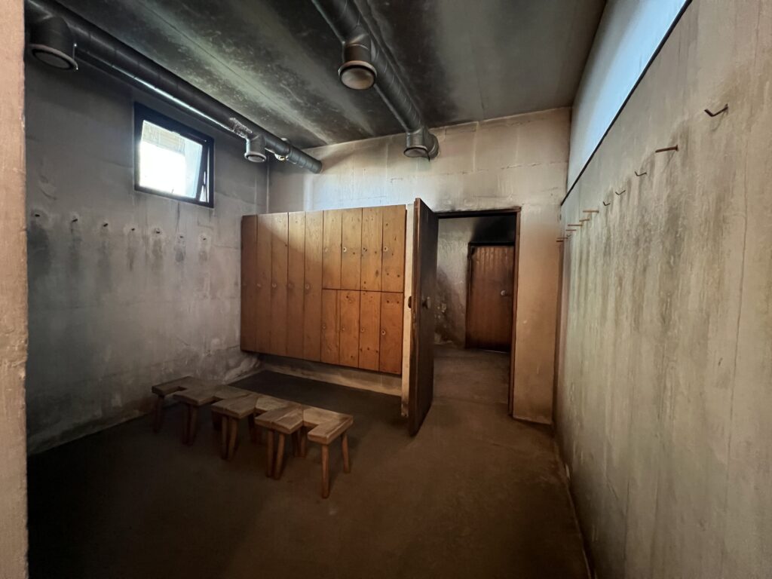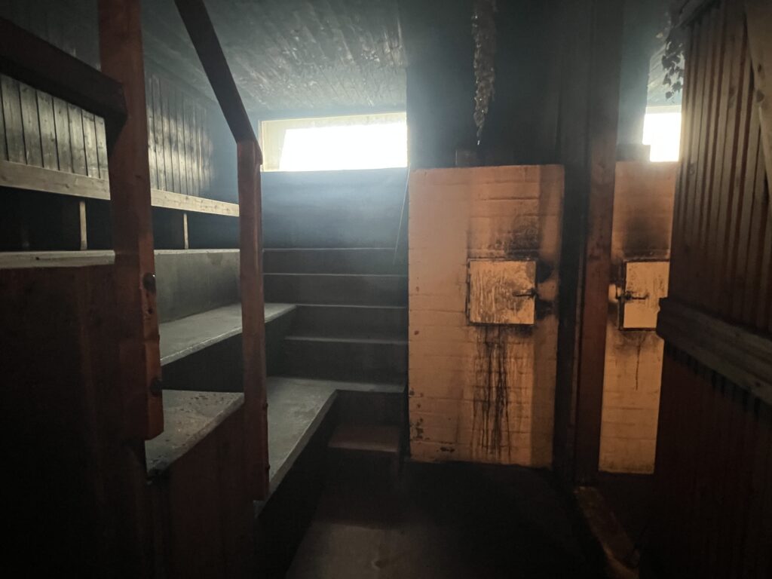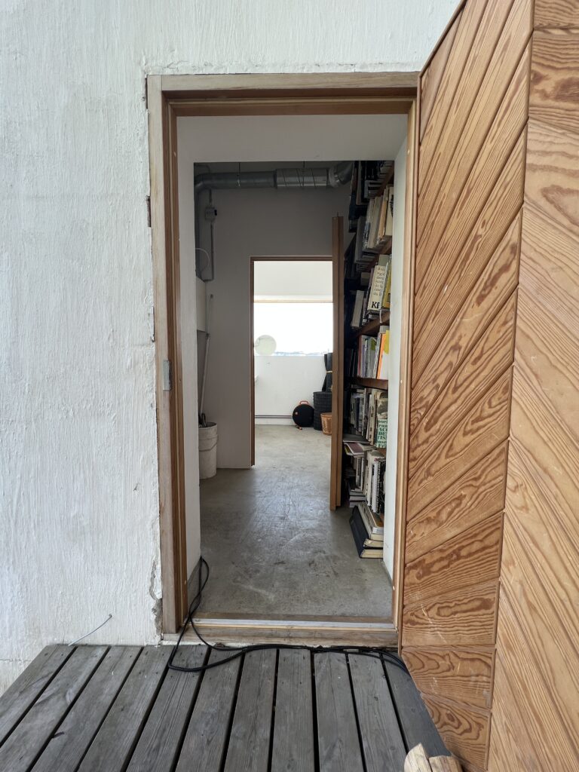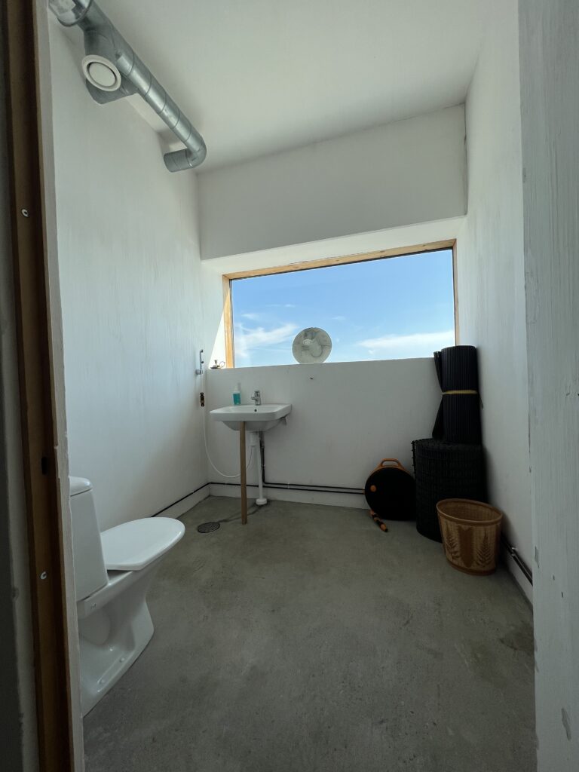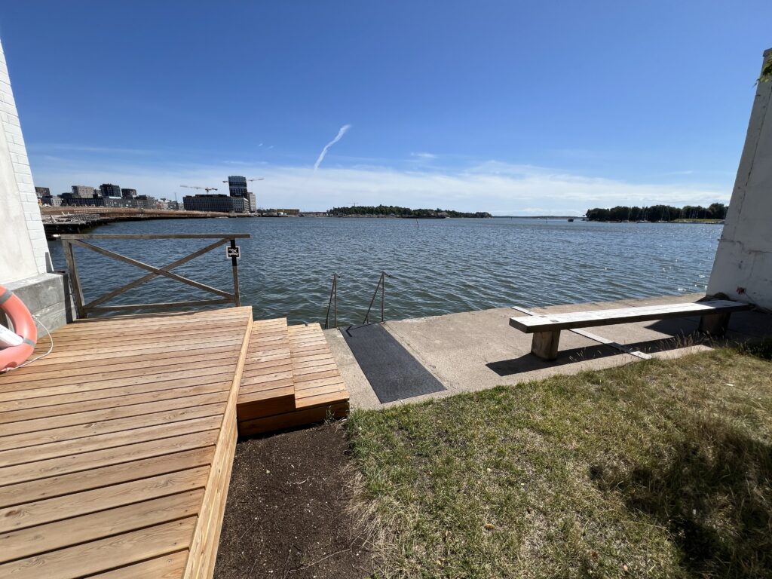Sweat And Tears / June 2025
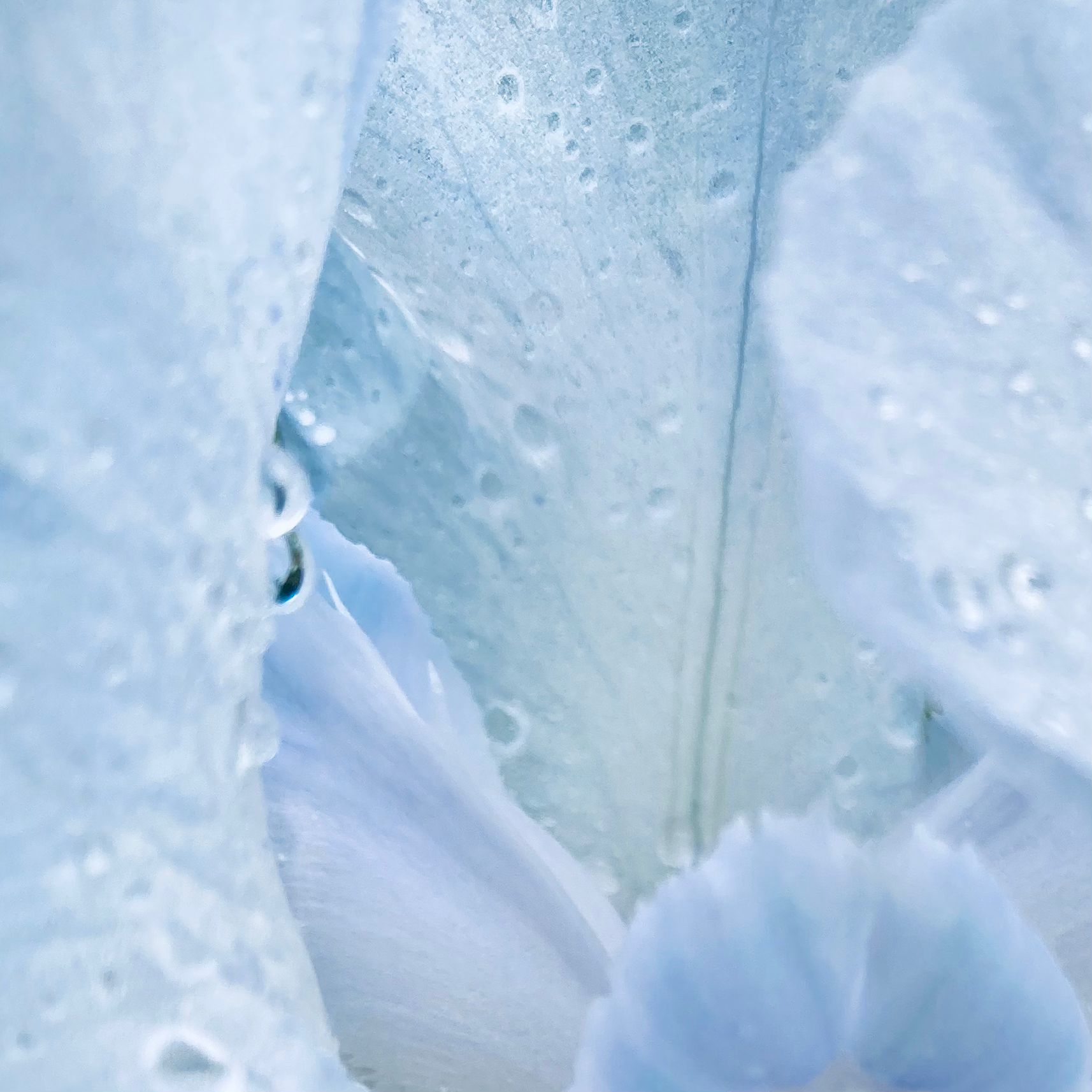
Monday 30.6.2025 from 16–21 (arrival at 19.45 at the latest)
Kulttuurisauna, Hakaniemenranta 17, 00530 Helsinki
The event is free of charge
On Monday the 30.6.2025, Kulttuurisauna is reserved for gender minorities, meaning everyone who is trans, non-binary, intersex, or gender non-conforming, as well as for their friends.
The event is an evening gathering that includes safer embodiment, care and community, sauna bathing and swimming, relaxation and releasing tension in the sea. In addition to sauna bathing, in the front yard of the sauna it is possible to play mölkky and make sauna whisks. In the cabinet, it is possible to sing sauna karaoke.
Program
The sauna is open from 16–21 (arrival at 19.45 at the latest). Swimming area and sauna facilities, in particular, are meant for relaxation, unwinding and quiet.
Front yard:
16–21 Mölkky playing station
16–20 Sauna whisk workshop (with a small reservation)
Cabinet (back room):
18–21 Karaoke-enkeli goes sauna!
The sauna facilities can accommodate up to 50 people at a time. Please be mindful of and give space to individuals who need these events to participate in public sauna gatherings.
There will be small savoury vegan snacks available free of charge for sauna visitors. Mild alcoholic beverages and soft drinks can be purchased at the sauna’s counter.
The event is free of charge. If you’d like to help cover costs, you are welcome to donate to the organisers via cash or MobilePay.
The event will be held in Finnish and English. Please get in touch with us if you need translation or have any other needs or questions regarding the event.
Note! The new and recently opened Kruunusillat bridge section has had an impact on the area. The amount of pass-by population has significantly increased. The event organisers are welcoming sauna goers already on the terrace, in front of the main entrance, and provide basic information about the event and participation. In this way, we aim to answer questions from potential passers-by and ensure that event participants can find their way to the sauna event easily. The Kruunusillat bridge section runs right next to the Kulttuurisauna. This also affects the privacy of swimming, as the bridge provides a direct view to the sauna’s courtyard.
Bring with you
Bring your own towel, sauna seat cover, and swimwear for swimming. Seat covers can also be borrowed from the sauna. You’re welcome to bring your own water bottle, although water is also available for free in cups at the sauna counter. The sea water is cold, so feel free to bring swimming shoes. You can also bring a sauna whisk!
Accessibility information (social)
Safer space
Event organisers will greet you on arrival and provide basic information about the event and participation.
We do not ask about anyone’s gender at any point. Our aim is to create a space for those who might not typically be able to use public saunas without experiencing dysphoria, anxiety, or uncomfortable and distressing incidents caused by transphobia or other forms of discrimination. If you have any questions about participation, please contact us.
Safer space guidelines apply and are actively cared for by the organizers during the event. No racism, cissexism, transmisogyny, transphobia, ableism, fatphobia, or body commentary. Do not take photos of other participants. Do not touch anyone without their consent.
Please do not attend the event if you have cold symptoms. Maintain good hand hygiene. Keep in mind that some people may have allergies or chronic conditions with symptoms resembling a cold. We trust in everyone’s capacity to self-assess and that no one will be monitored or judged by others.
During the event, Kulttuurisauna provides two gender-neutral changing rooms and shower rooms. Bathrobes, towels, and swimwear can be worn in the sauna, but there is no obligation to do so. You can be naked at the event.
There are three gender-neutral toilets available at the event, one of which is larger and can be used for private clothing changes.
During busy times, we kindly ask that those who have already been in the sauna or stayed for an extended period make space for later arrivals, allowing as many people as possible to enjoy the sauna experience.
Accessibility information (physical)
No official accessibility assessment has been conducted for the venue. These accessibility details have been compiled through volunteer efforts.
Signage and maps
During the event, Kulttuurisauna and its surrounding area will have signs designed in the Sweat & Tears-style. These feature primarily black text on a white background with blue decorative elements. The signs will be in English. There are no maps available at Kulttuurisauna.
Arrival
Kulttuurisauna is located at Hakaniemenranta 17, 00530 Helsinki. Access to Kulttuurisauna has changed due to the nearby Kruunusillat construction site. The area is still under construction, but the new pedestrian routes to the sauna are almost complete.
You can arrive at Kulttuurisauna via Merihaka, by using the pedestrian bridge from Hakaniemi. On the Merihaka side, there is a ramp leading back down to ground level. You can also arrive at Kulttuurisauna along Hakaniemenranta from Hakaniemi. The last 350 m of this route run adjacent to the bridge construction site. You can also arrive at Kulttuurisauna along the new Kruunusillat bridge section from Nihti (the southern part of Sompasaari, which belongs to Kalasatama).
Kulttuurisauna is accessible on foot, by bike, or by car. There are no bike racks or parking spaces available at Kulttuurisauna. If arriving by car, drop-offs can be made on the Merihaka side. The closest car access is via the eastern waterfront road in Merihaka. The guest parking spaces in the Merihaka area are paid and are mainly located along the streets. The nearest parking hall is Arena Center Hakaniemi.
The nearest public transport stops are Hakaniemi (metro, tram, and bus) which is located approximately 950 m from the sauna, Näkinkuja (bus) which is located approximately 950 m from the sauna, Merihaka (bus) which is located approximately 700 m from the sauna, and Nihti (tram) which is located approximately 600 m from the sauna.
Entrance
The entrance to Kulttuurisauna is not fully barrier-free for mobility. However, it can be accessed, for example, with a wheelchair.
The main entrance is located at the front of the building from the direction of arrival and stands out clearly from the white facade of the building.
In front of the entrance is a wooden, paneled, and covered terrace, which is accessed via a wooden ramp. At the bottom of the ramp, there is a flat concrete area. The ramp is approximately 5,81 m long and 2,34 m wide, with a slope of about 11,2 degrees.
The entrance door is located on the terrace, immediately to the left at the top of the ramp when approaching. The door is made of glass and may reflect light. It is not automated and can be heavy to open. The door handle is positioned about 94 cm from the ground on the left-hand side of the door. The door opens outward and has a width of approximately 1,06 m..
There is a multi-level threshold at the door. The total height of the threshold is about 5,5 cm outside and 1 cm inside. The threshold is not beveled.
Lobby and lounge area
The lobby and lounge area of Kulttuurisauna are accessible and barrier-free for mobility.
All facilities at Kulttuurisauna are located on one level. After entering the building, the lobby and lounge area open up. The sauna counter is located to the left beyond the entrance area, while the changing rooms are to the right. Straight ahead are pathways leading to the lounge area and the courtyard.
There is room in the lobby and lounge for turning around, for example, with a wheelchair. The area is furnished with stools, a sofa, two armchairs, and a small table. There are also a few wooden pillars in the space. During busy times, moving around may be difficult.
The flooring in the lobby and lounge area is mostly flat concrete. Inside and by the entrance, there is a large jute mat. In front of the changing room doors, there is a wooden panel walkway leading to the courtyard exit. The panel walkway is approximately 99 cm wide and 2,5 cm high.
Larger toilet
Kulttuurisauna does not have a fully accessible or barrier-free toilet. However, there is one larger-than-standard toilet, which can be accessed, for example, with a wheelchair. This toilet does not have an emergency pull cord.
The route to the larger toilet passes through the courtyard terrace. The door from the lobby to the courtyard terrace is wooden and not automated. The handle is positioned approximately 94 cm from the ground on the left-hand side of the door. The door opens outward and is about 85,5 cm wide. There is a multi-level threshold at the door, with a height of approximately 5,5 cm outside and 1,5 cm inside on the wooden paneling. The threshold is not beveled.
The courtyard terrace is wooden and paneled. Seen from the door, the toilet is located on the right. The terrace area leading to the larger toilet is straight, approximately 10 m long, and 1,28 m wide at its narrowest. To the right of the route is the building’s exterior wall, and to the left are wooden pillars, after which the terrace continues downward toward the shoreline in steps.
The external door to the larger toilet is wooden and not automated. The handle is positioned approximately 94,5 cm from the ground on the left-hand side of the door. The door opens outward and is 85,5 cm wide. There is a multi-level threshold at this door, with a height of about 5 cm outside and 3 cm inside. The threshold is not beveled.
After the external door, you enter a small vestibule leading to the inner door of the larger toilet. The flooring in the vestibule and toilet is flat concrete. The distance between the external and internal doors is approximately 1,82 m.
The inner door of the larger toilet is wooden and not automated. There is no handle or horizontal pull bar on the door. Instead, a wooden strip on the left side of the door is used to open it. The door opens outward and is difficult to close and lock. The lock cannot be opened from the outside. The door is approximately 83 cm wide and has no threshold. On the side where the door opens, there is about 30 cm of clearance both inside the toilet and in the vestibule.
Inside the toilet, there is a turning space with a diameter of approximately 1,5 m, free of fixed furnishings, located directly ahead of the door. The toilet seat is positioned on the left when entering, and the sink is in the front left corner. The distance from the front edge of the toilet to the front edge of the sink is approximately 83 cm. The light switch is located inside the WC on the left, approximately 96 cm from the floor.
The toilet seat is not elevated and stands at a height of about 41 cm. It does not have armrests. To the right of the toilet seat, there is approximately 118 cm of free space, while to the left, there is about 38,5 cm. The toilet paper holder is 68 cm above the floor on the left side of the toilet.
The sink is not lowered and is approximately 83,5 cm high.
Changing rooms, smaller toilets, shower rooms, and sauna facilities
The changing rooms, shower rooms, smaller toilets, and sauna facilities at Kulttuurisauna are not fully accessible or barrier-free for mobility. The changing rooms and shower rooms can be accessed, for example, with a wheelchair. Kulttuurisauna features a wood-burning sauna, which will be in use during the event.
From the lobby, there are entrances to two changing rooms, each with shower rooms and smaller toilets. Both entrances lead through the changing and shower rooms to the sauna facilities, which are connected by an open doorway. The two changing rooms, smaller toilets, shower rooms, and sauna facilities are nearly identical but mirror each other.
The doors leading from the lobby to the changing rooms, smaller toilets, showers, and sauna facilities are wooden. The doors are not automated. They have no handles, open outward, and are approximately 83 cm wide. The doors have no thresholds, but there is a 2,5 cm-high wooden panel in front of them.
The flooring in these spaces is flat concrete. Passageways are between 87 cm and 1,5 m wide. During busy times, turning space may be limited due to furniture placement. In both the changing rooms and shower rooms, there is a furniture-free turning space with a diameter of approximately 1,5 m along the passageway.
Each changing room has four wooden stools without backrests, armrests, or footrests. The stools are 38,5 cm high, 43 cm wide, and 31 cm deep. Both changing rooms also have wooden lockers in two rows. The locks on lower row lockers are 79–84 cm high, and the upper row locks are 1,64 m high. In the left-hand changing room (seen from the lobby), there are also tall lockers with locks at about 1,23 m high. In both changing rooms, there are coat hooks at 166–168 cm high.
The doors to the smaller toilets are 71–73,5 cm wide. The doors do not have handles, and can be locked from the inside. The toilets feature standard toilet seats and small sinks.
The shower room doors are about 80,5 cm wide. Each shower room contains two showers and concrete seating and storage surfaces that are 41 cm high, 31,5 cm deep, and 70–100 cm wide.
The doors to the sauna facilities are approximately 80,5 cm wide. Each sauna has a flat-floor area approximately 1,2 m wide and 2,5 m long. The sauna benches are accessed by a staircase with six steps that widen toward the top. The steps are 19–21,5 cm high, 29–40,5 cm deep, and 37,5–143 cm wide. The sauna benches are 42–45 cm high, 41,5–53 cm deep, and vary in width. The benches are concrete, except for the top bench, which is wooden. There are wooden railings at either end of the benches, standing 70–90 cm high.
The doorway connecting the two sauna rooms is open. The door is approximately 80,5 cm wide. There is a concrete threshold at this doorway, 8,5 cm high and 13,5 cm deep.
Courtyard terrace and route to swimming stairs
The courtyard terrace and route to the swimming stairs at Kulttuurisauna are not fully accessible or barrier-free for mobility. Parts of the terrace can be accessed, for example, with a wheelchair.
The door leading from the lobby to the courtyard is wooden. The door is not automated. The handle is positioned approximately 94 cm from the ground on the left-hand side of the door. The door opens outward and is about 85,5 cm wide. There is a multi-level threshold at the door, with a height of approximately 5,5 cm outside and 1,5 cm inside on the wooden paneling. The threshold is not beveled.
The terrace and route to the swimming stairs are wooden and paneled. The final section near the swimming stairs is paved with concrete tiles. The terrace and route are relatively flat, but there are height differences and unevenness between the concrete tiles. The wooden, paneled section is covered with a plastic mat designed for wet areas. The concrete tiles are covered with a jute mat. The swimming stairs are steep, with wooden steps and metal railings.
The route to the swimming stairs is at its narrowest approximately 1,23 m wide. There are two sets of stairs along the route. The first set has four steps, each approximately 1,73 m wide, 13–15 cm high, and 38 cm deep. The second set of stairs has three steps, each approximately 1,6 m wide, 12–21 cm high, and 41,5 cm deep. There are no railings or handrails along the route, except for a small railing at the end of the path.
The terrace is partially stepped. The terrace steps can be used for sitting. Along the route and near the swimming stairs, there are benches available.
Cabinet (back room)
The cabinet is located in a back room in a separate part of the building. The route to the room is through the courtyard terrace. The room is accessible, for example, with a wheelchair. The space is small, so turning and moving around can be difficult. Karaoke is sung in the space and it is the loudest space in the sauna during the event.
Borrowable aids and induction loop
There are no borrowable waterproof aids at Kulttuurisauna. There is no induction loop available at Kulttuurisauna.
Assistants and service dogs
Assistants, interpreters and support persons are welcome to Kulttuurisauna. Service dogs are welcome in the Kulttuurisauna lobby, lounge and courtyard. Service dogs cannot be taken into the changing rooms, shower rooms or sauna rooms due to hygiene guidelines.
Sensory accessibility
The color scheme and atmosphere at Kulttuurisauna are harmonious and calm. The spaces are minimally furnished, with extensive use of natural materials such as wood, as well as metal and concrete.
The lighting at Kulttuurisauna is dim in some areas. Certain light fixtures may cause glare. Additional lighting comes from candles and natural light through windows.
The acoustics of Kulttuurisauna are good. During quieter times, the sound environment is relatively calm and quiet. However, during busy times, there may be significant background noise from conversation.
Kulttuurisauna and sauna gatherings are intended as spaces for relaxation and unwinding. The sauna facilities, in particular, are meant to be quieter spaces. Events may occasionally include other programming, such as musical performances, which will be separately announced in the event details. Efforts will be made to ensure that relaxation and tranquility remain possible.
The sauna facilities can accommodate up to 50 people at a time. However, the total number of participants at sauna gatherings may exceed this capacity.
Feedback
We warmly welcome feedback, as well as thoughts and ideas on how the sauna gatherings can be organized to ensure that all participants feel safe and welcome. You can give us feedback with this feedback form.
Ohjelma
Huom! Uusi ja hiljattain avattu Kruunusiltojen siltaosuus on vaikuttanut alueeseen. Ohikulkijoitten määrä on kasvanut merkittävästi. Tapahtuman järjestäjät toivottavat saunojat tervetulleiksi jo terassilla, pääsisäänkäynnin edessä, ja antavat perustietoa tapahtumasta ja osallistumisesta. Näin pyrimme vastaamaan mahdollisten ohikulkijoiden kysymyksiin ja varmistamaan, että tapahtuman osallistujat löytävät saunatapahtumaan helposti. Kruunusiltojen siltaosuus kulkee aivan Kulttuurisaunan vieressä. Tämä vaikuttaa myös uimisen yksityisyyteen, sillä sillalta on suora näkymä saunan sisäpihalle.
Kulttuurisaunalle voi saapua Merihaan kautta Hakaniemestä kävelysiltaa pitkin. Merihaan puolella on luiska, joka johtaa takaisin alas maan tasolle. Kulttuurisaunaan voi saapua myös Hakaniemenrantaa pitkin Hakaniemestä. Reitin viimeiset 350 m kulkevat rakennustyömaan vieressä. Kulttuurisaunaan voi saapua myös Nihdistä (Sompasaaren eteläosa, joka kuuluu Kalasatamaan) uutta Kruunusiltojen siltaosuutta pitkin.
Kulttuurisaunalle voi saapua kävellen, pyörällä tai autolla. Kulttuurisaunassa ei ole pyörätelineitä tai pysäköintipaikkoja. Autolla saapuessa kyydistä voi jättää Merihaan puolella. Lähin kulkuyhteys autolla on Merihaan itäistä rantatietä pitkin. Merihaan alueen vieraspysäköintipaikat ovat maksullisia ja sijaitsevat pääasiassa katujen varsilla. Lähin pysäköintihalli on Arena Center Hakaniemi.
